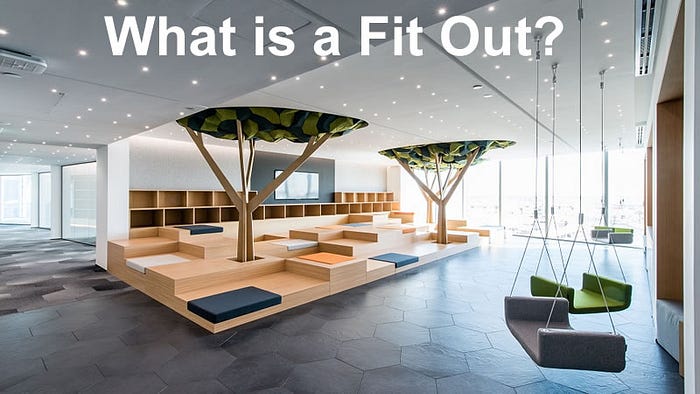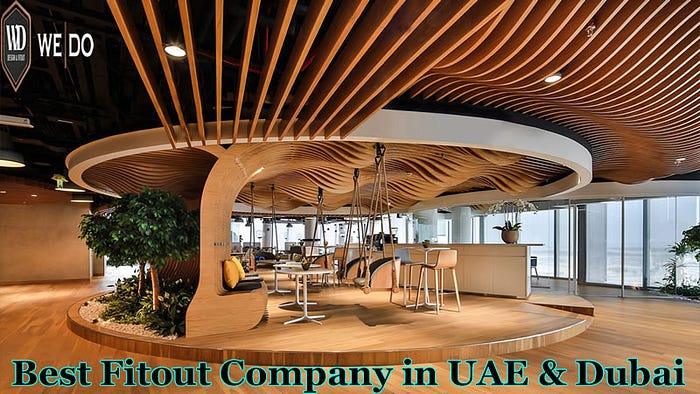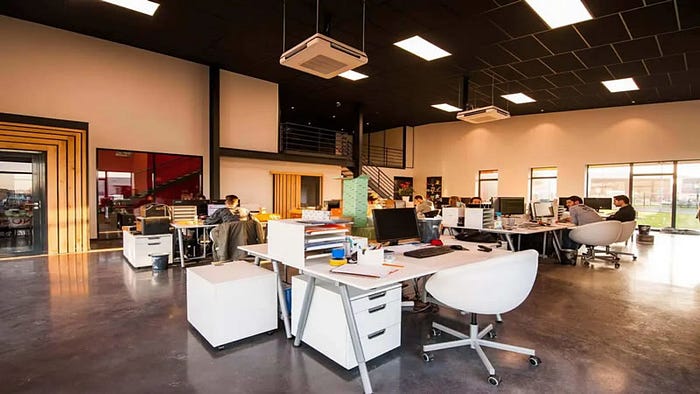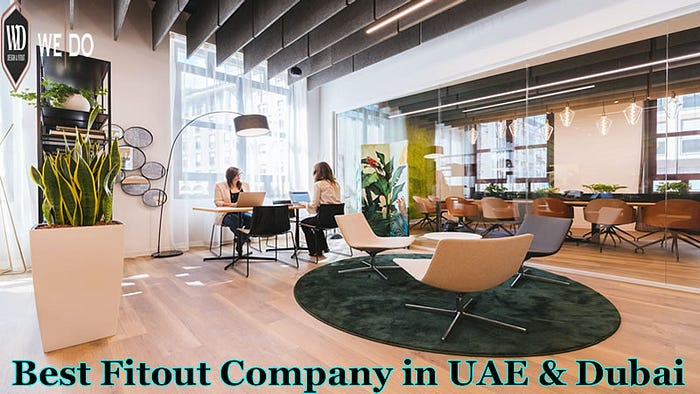What is a Fit Out?

A fitout is designing and furnishing an interior space to make it suitable for occupation. Whether it's a commercial office, a residential home, or a retail store, the fitout plays a crucial role in creating functional and aesthetically pleasing environments. This article delves into fit-outs' intricacies, exploring their types, key components, benefits, planning process, trends, challenges, and tips for success.
Introduction to Fit Out
Fit-out refers to the customized interior design and construction work done to prepare a space for its intended use. It involves everything from partitioning rooms, installing fixtures, choosing furniture, and adding finishing touches like lighting and decor. The goal is to optimize the space for functionality, comfort, and visual appeal.
Types of Fit-Out
- Commercial Fit Out: Tailored for offices, shops, restaurants, and other business establishments.
- Residential Fit Out: Focuses on homes and apartments, creating personalized living spaces.
- Retail Fit Out: Designed to attract customers and showcase products effectively.
Critical Components of a Fit-Out
- Design Phase: Collaborative process involving architects, interior designers, and clients to create layout plans and select materials.
- Construction Phase: Execution of the design plan, including structural work, installations, and fittings.
- Finishing Touches: Adding final elements like paint, flooring, furniture, and decorative items.

Benefits of a Well-Planned Fit-Out
- Improved Functionality: Optimal use of space for specific activities or functions.
- Enhanced Aesthetics: Creating visually appealing environments that reflect brand identity or personal style.
- Increased Property Value: Well-executed fit-outs can add value to properties and attract tenants or buyers.
Factors to Consider Before a Fit-Out
- Budget: Setting a realistic budget based on the scope of work and desired quality.
- Design Preferences: Considering themes, colors, materials, and layout preferences.
- Timeframe: Planning for project timelines and potential disruptions.
Process of Planning a Fit-Out
- Initial Consultation: Understanding client requirements, budget constraints, and project scope.
- Design Development: Creating detailed plans, 3D visualizations, and material selections.
- Construction and Installation: Managing contractors, overseeing work progress, and ensuring quality standards.
Trends in Fit-Out Designs
- Sustainable Fit Outs: Using eco-friendly materials, energy-efficient systems, and recycling practices.
- Technology Integration: Incorporating intelligent systems, automation, and digital interfaces.
- Flexible Workspaces: Adaptable layouts for remote work, collaboration, and productivity.
Challenges and Solutions in Fit-Outs
- Budget Constraints: Prioritizing essential elements and exploring cost-effective alternatives.
- Design Modifications: Flexibility to accommodate changes or updates during the project.
- Project Management: Effective coordination, communication, and problem-solving.

Tips for a Successful Fit-Out Project
- Clear Communication: Regular updates and feedback sessions and promptly addressing concerns.
- Collaboration with Professionals: Hiring experienced contractors, designers, and project managers.
- Attention to Detail: Quality control, finishing standards, and post-construction inspections.
Case Studies of Successful Fit-Outs
- Corporate Office Fit Out: Transforming a traditional workspace into a modern, collaborative environment.
- Residential Home Renovation: Revamping a house with personalized designs, functional layouts, and intelligent features.
- Retail Store Makeover: Revitalizing a store with innovative displays, customer-centric layouts, and improved flow.
Future of Fit-Outs
- Advancements in Materials: Sustainable, durable, and versatile materials for diverse design options.
- Digital Innovations: Integrated systems, IoT devices, and virtual reality experiences.
- Evolving Design Concepts: Flexibility, modularity, and adaptability for changing needs.
Conclusion
A fitout is more than interior decoration; it's a strategic process of transforming spaces to meet specific requirements. From enhancing office productivity to creating cosy homes and enticing retail environments, the art of fit-outs continues to evolve with technological advancements and design innovations. By understanding the key elements, challenges, and trends, individuals and businesses can embark on successful fitout projects that elevate their spaces and experiences.

FAQs About Fit Outs
1. How long does a typical fit-out project take?
The duration of a fit-out project varies based on factors like size, complexity, and scope. A small office fit-out might take a few weeks, while a large-scale commercial fit-out could span several months.
2. What are some cost-saving strategies for fit-outs?
Opt for durable materials, prioritize essential upgrades, compare quotes from multiple contractors, and plan for contingencies in your budget.
3. How can technology be integrated into fit-outs?
Technology integration in fit-outs includes bright lighting, HVAC systems, security solutions, digital displays, and interactive interfaces for user convenience and efficiency.
4. Can fit-outs only be done in existing spaces for new constructions?
Fitouts can be done in both new construction and existing spaces. Renovating existing spaces allows for upgrades, modernization, and customization without requiring extensive structural changes.
5. What role does sustainability play in modern fit-outs?
Sustainability is a significant factor in modern fit-outs, emphasizing eco-friendly materials, energy-efficient systems, waste reduction, and green certifications to promote environmental responsibility.


Comments
Post a Comment